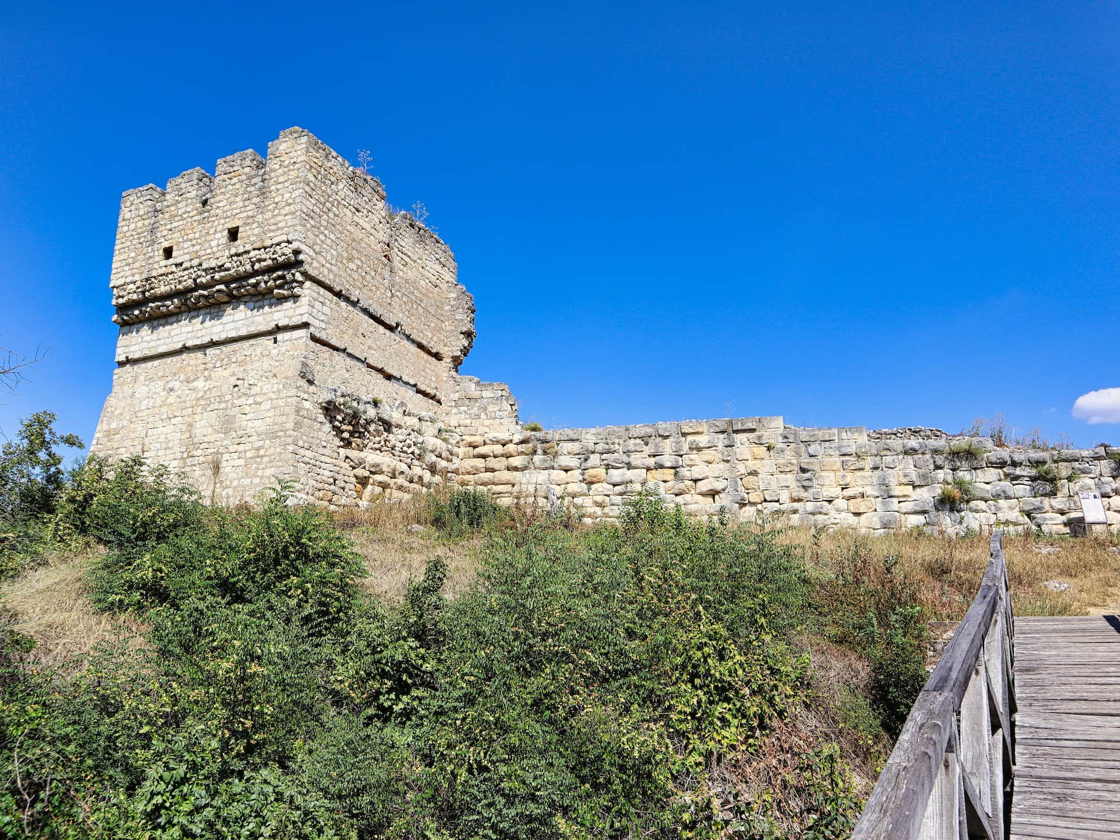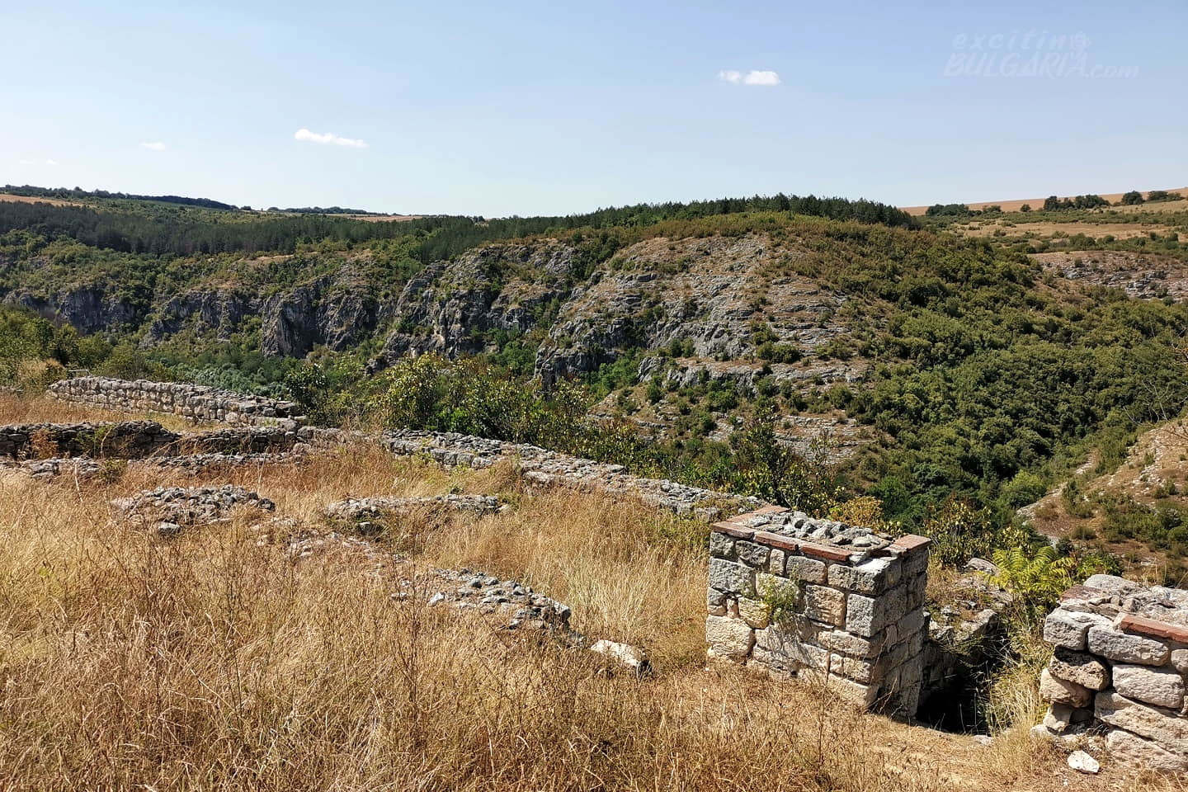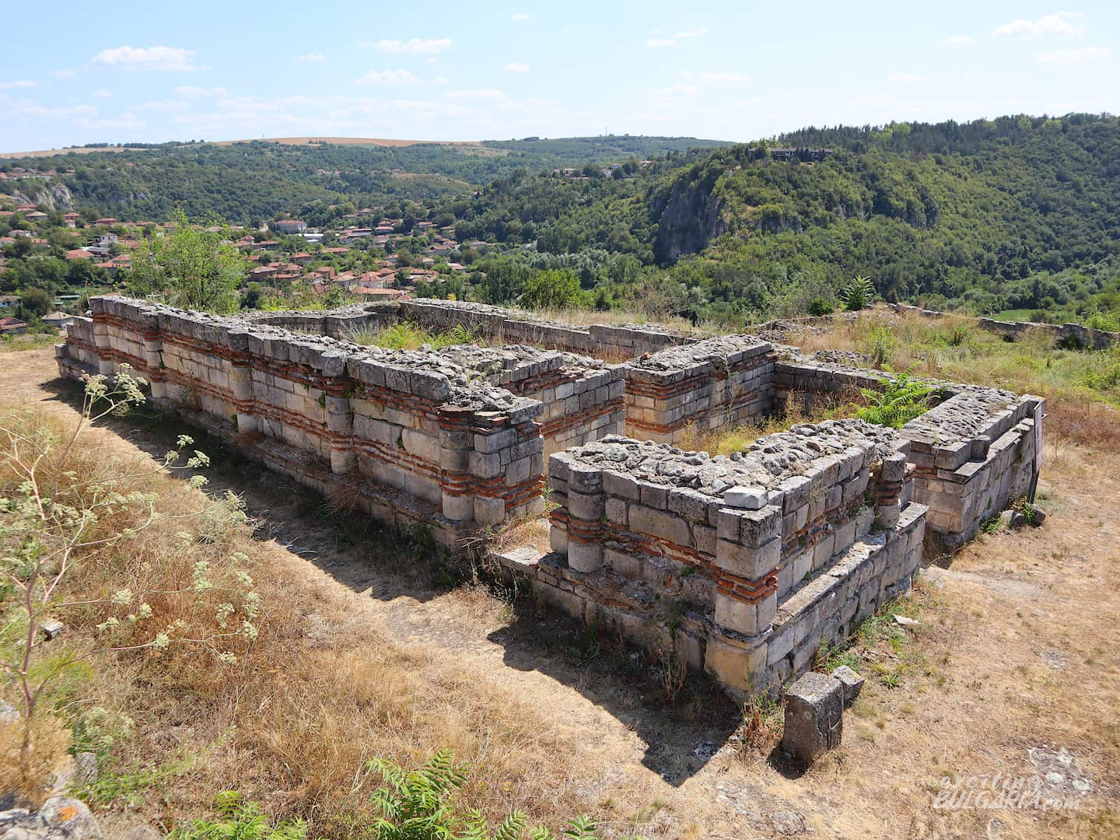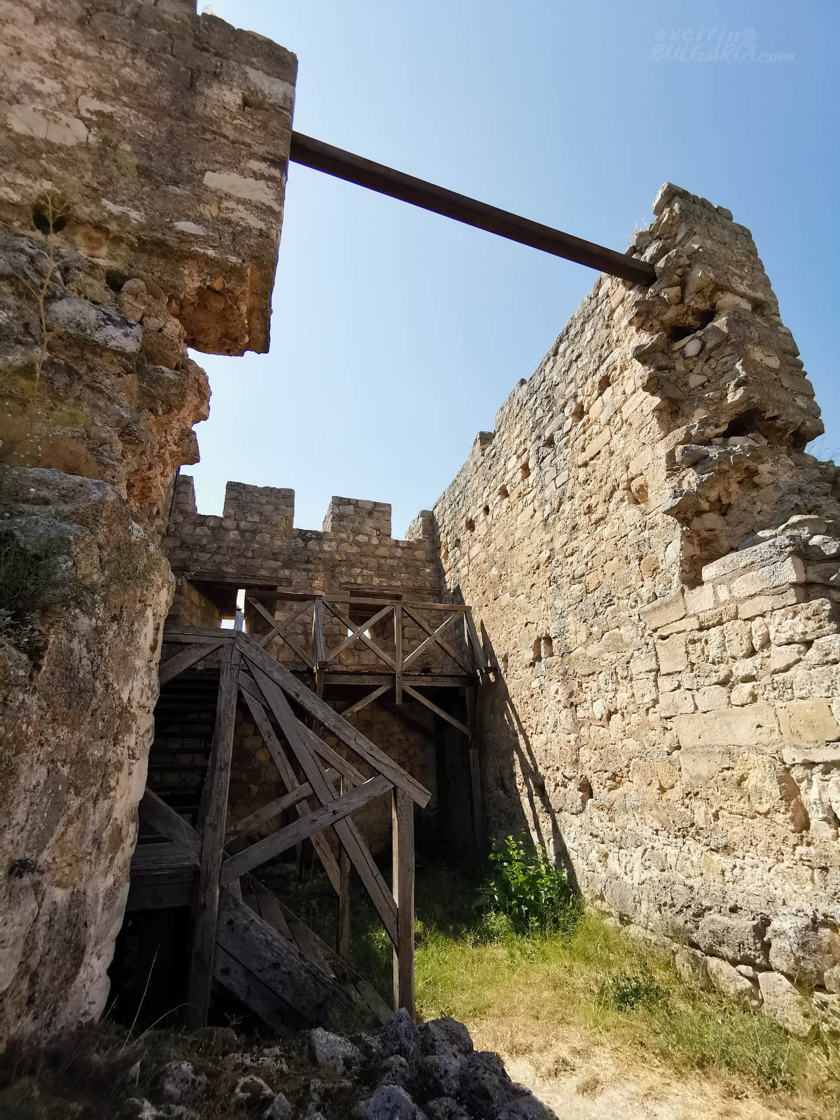Last updated on 13 July 2024
Cherven, a once-powerful medieval Bulgarian town and fortress, that even made an appearance in an episode of Game of Thrones, is nestled within the picturesque surroundings of the Rusenski Lom Nature Park. Encircled by the Cherni Lom River, this historical gem invites visitors to journey back in time to the 14th century and uncover its rich military, cultural, and economic legacy.

History
Cherven played a significant role during the Second Bulgarian Kingdom from the 12th to the 14th centuries. It was a major military, economic, and cultural center, as well as an important rest stop on the routes connecting the Danube River to the country’s interior.
Archaeological research has revealed that an early Byzantine fortress, dating back to the 6th century AD, formed the foundation for the later Cherven. This fortress was part of Emperor Justinian’s defensive strategy to fend off northern barbarian invasions. Although the fortress fell to enemy attacks after a short period, a small settlement emerged in its place during the First Bulgarian Kingdom from the 7th to the 11th centuries. Archaeologists continue to unearth artifacts from this era to this day.

Cherven fortress thrived during the peak of the Second Bulgarian Kingdom (12th-14th centuries), especially under the Terter dynasty rulers. It served as the historical seat of Tsar George Terter I and was considered the second most significant religious and administrative center after Tsarevets during this period. The complex consisted of an elevated inner citadel, an outer town, and nearby unfortified settlements. The town’s importance is further evidenced by the minting of coins, indicating its significance in the region.
There are different theories about the origin of the name “Cherven” which means “red.” The most widely accepted explanation is that it simply comes from the word “red”. Alternatively, some suggest that Russian settlers fleeing their namesake town in Galicia after the Tatar invasion in the 13th century gave the name to the settlement.

Numerous rock monasteries were established in the vicinity of Cherven. Situated in the valley of Cherni Lom, the town had direct connections to the nearby Rock-hewn Churches of Ivanovo and the capital Tarnovgrad. Historical records show that Cherven was nearly destroyed twice within 15 years in the 13th century. A significant earthquake in 1230, which caused extensive damage across Eastern Europe, destroyed much of the citadel as it was accompanied by a fire. Barely restored, the fortress was almost destroyed again in the spring of 1242 as a retreating Tatar army passed through. In 1277, Cherven was captured by the Byzantine military commander Michael Glava Tarkhaniot during a campaign against Tsar Ivailo. Finally, in 1388, the fortress was captured during the Ottoman invasion, led by Grand Vizier Ali Pasha.

Recognizing the strategic position of the fortress, the Turks rebuilt the fortifications and stationed a garrison there. Some of the churches were converted into mosques, and a Muslim temple was built on the site of the feudal castle. Although it initially retained its administrative functions during the early period of Ottoman rule, it gradually declined. The inhabitants chose to relocate to more accessible areas in the valley of the river and the present-day Ruse. There, they began new lives and established new settlements, while the grand fortress remained buried under tons of earth and dust until 1910 when the first archaeological survey was initiated.
Archeological Findings
Since 1961, a team of dedicated archaeologists from the Ruse Museum have been conducting regular surveys of the town’s territory. Their efforts have led to the exciting discovery of a large feudal palace, fortress walls, two underground water supply facilities, 16 churches, administrative and residential buildings, workshops, streets, and many other fascinating archaeological finds. Among these discoveries are several coin treasures, ornaments, epigraphic monuments, ceramics, and weapons.

The artifacts found in Cherven are now displayed in the National History Museum in Sofia, the National Archaeological Museum in Sofia, and the Regional History Museum in Ruse. In 1997, the government declared the fortress and the remains of the medieval town as an archaeological reserve.
The surveys still continue to this day. It’s astonishing to imagine that there are still more secrets waiting to be discovered in medieval Cherven.
What To See Inside The Fortress of Cherven
Visitors enter the fortress through the eastern fortification wall. The defense of medieval Cherven from the east was implemented through two fortification walls, erected in front of one another. The inner wall, built in the late antiquity (6th century), is 72 meters long and is made of large processed stone blocks. Along the wall, two gates are located. The first one is designed as a tower with a trapezium shape and has been closed with a two-winged door. The second gate, revealed at the southern end of the wall, was designed as an ordinary passage with a door.

The outer wall, built in the early 13th century during the reconstruction of the Cherven fortress, is located 5 meters in front of the Early Byzantine one. Three towers were constructed along its length. Stairs have been preserved on the inner side, used for climbing to the towers and to the observation sites. During the archaeological excavations on the eastern fortification wall, a tombstone was revealed, bearing an inscription dedicated to the wife of Tsar Ivan Asen II – the Hungarian princess Ana-Maria, who died in 1237.
Northern Fortification Wall
The northern fortification wall, providing great views of the river’s gorge, was constructed along the northern edge of the rock hill due to the easier access from that direction. It dates back to the 13th century, during the restoration of the fortress of Cherven. At its widest section, the northern fortification wall has a thickness of 3.50 m, stepping over the rock base of the hill. No foundations of battle towers have been revealed here. Following the relocation of the population to the foot of the medieval town in the early 17th century, the northern fortification wall became one of the main sources for gathering processed stone material.

Churches
Church No.4

The church was built after the 1230 Vrancea earthquake. It is one of the largest church buildings in Cherven, measuring 9 meters in width and 18.30 meters in length. The church had a dome and a bell tower, and its exterior was adorned with well-arranged stone and brick belts, Lombard bands, semi-pillars, colored plates, and rosette decorations. A partially preserved window can be found on the northern wall of the antechamber. Inside the church, the foundations of four stone pillars and a stone wall that supported the dome’s construction have been discovered.
Church No.2
The most representative church in Cherven was built in the second half of the 14th century, to the west of the Castle. It is impressively large, measuring 10.30 meters in width and 20.10 meters in length, and has a dome and a bell tower. The exterior of the church was decorated with alternating belts of stone blocks and bricks, decorative plates, and blind arcades, which were typical for the period. The church also had premises on both sides of the altar for storing holy vessels, clothes, and books for liturgies. The windows had iron bars, and the church was covered with lead sheets, while the floor was made of bricks. In the middle, there is a limestone rosette with 16 leaves.

At the end of the 14th century, the temple was transformed into a cathedral, and a stone bench, known as a synthrone, was cut into the central apse and used by the high clergy. The church now has a protective roof.

Church No.6A was built at the end of the 14th century, constructed using alternating stone and brick belts with wooden pillars used for additional support. Church No.7 was built in the mid-14th century, partially carved into the rock foundation, and features unique interior and exterior decorations. Church No.3, situated in the courtyard of the Boyar Castle, was built in the first half of the 13th century and originally had a dome. There are five other churches located to the west of the western fortress wall, outside the citadel.
The Castle of The Boyar of Cherven
The Boyar Castle (boyars were member of the highest rank of the feudal nobility) is a fortress within a fortress and is pretty impressive. It consisted of a two-story residential building, a small church, and a steep staircase cut into the bare rock leading to an underground water source that was vital in the event of a siege. The castle was constructed at the highest point of the Cherven hill in the late 12th to early 13th century on a territory of 2000 sq.m. It consists of chain premises, built on three sides around an inner courtyard. The complex had only one entrance and was secured by five guard towers. The defense also included the use of stone battle balls.

Excavations of the castle revealed that the ground floors were used for domestic needs. The representative and residential premises, located over them, were reached by an outside stone staircase unearthed in the west part of the castle. Through passage and stairs, the complex was also connected to the southern water supply facility, and one of the premises on the ground floor of the castle was used as a cistern for water storage. Church No.3 is located in the courtyard of the complex.
Residential And Commercial Zone
The eastern part of the citadel was designed as a residential area with 53 unearthed residential buildings organized in neighborhoods around three churches. The buildings are situated on rock terraces in an amphitheatrical manner, arranged in parallel rows and an east-west direction.

This area of the town was intersected by the main street of Cherven, which connected the eastern and western gates with the castle. The two-meter-wide main street housed the stalls of numerous merchants. The ground floors of the buildings, located along the main street, served commercial functions. Based on the ground floors that are cut into the rock and the preserved stone foundations, it is presumed that the buildings also had an upper floor.
Military Buildings
The complex comprises two military buildings situated in the northwestern part of the Citadel. Building VI served as barracks for the town garrison and was expanded during reconstruction to include additional premises and an extra floor. Excavations led to the discovery of Byzantine, Latin, and Bulgarian coins from the 13th to 14th century, as well as table pottery and window glasses. Building VII, perpendicular to Building VI, is believed to have functioned as an armory workshop, as evidenced by the discovery of metal kilns and a large quantity of metal dross. This building also yielded two coin hoards from the 13th and 14th centuries.
Western Fortification Wall
The western wall of the citadel was constructed during the 6th century and is part of the late antiquity fortification on Cherven hill. The differences in the scale of the stone material used during the late antiquity and the Middle Ages are still visible today. The fortified gate was constructed in the late 12th century, at that time, the wall reached a height of 10 m and had a crenelated parapet.

Inside the wall, there was a fighting platform used during the defense of the fortress. During archaeological excavations, the lowest section of the wooden construction of the door was unearthed. Today, it can be seen in the permanent exhibition of the Ruse Museum of History. The places for decorative murals are visible on both sides of the gate. It is believed that there were images of the patron saints of the fortress.
Western Battle Tower – The Emblematic Tower of Medieval Cherven
The western battle tower is the symbol of medieval Cherven and a prime example of defensive architecture in the medieval Bulgarian state. It served as a model for the restoration of the Baldwin Tower in Tsarevets in 1933.

During the late antiquity, the western gate of the fortress was organized as a right-angled passage defended by a guard tower. The road to the west of the fortress leads to the water supply facility at the northern foot of the hill.
In the late 12th to early 13th century, the old western fortification gate was blocked and upgraded, resulting in the creation of a three-level battle tower with two arrowslits. On the tower’s highest point, the battle platform was connected to the path along the crenels of the fortification wall. The platform was accessed via stone stairs located on the inner side of the tower.

The tower, which is the best-preserved authentic part of the entire fortress, was featured in the final episode of the 5th season of HBO’s series Game of Thrones.
Near the tower, there is a fortress gate that leads to a wooden bridge where visitors can enjoy the view of the iconic tower from another perspective. The bridge then leads to another path down to the parking lot, passing by the remains of a tunnel that served as a water supply during the siege.

Visiting Cherven
How To Get To Cherven
The village of Cherven (BG: Червен) is situated approximately 32 km south of Ruse. If you’re traveling on road 501, you’ll find the turnoff for Cherven around midway between Ivanovo and Dve Mogili. The fortress itself is located on a plateau at the end of the village and has a dedicated parking lot.
Good To Know
Although the access to the fortress is not fenced off, please note that there is an entrance fee to be paid. The ticket office is situated at the parking lot, in front of the stairs leading up to the fortress.
It’s also important to mention that there is no access for disabled people, and the path from the parking lot to the fortress is steep, consisting of over 200 steps with a handrail. Be aware that up in the fortress there are no guardrails or fences, so be cautious with children near the edge of the plateau.

There are detailed information boards placed inside the fortress providing historical insights to the visitors.

Right next to the parking lot, there is a restaurant by the river serving fresh food and cold drinks, providing a convenient spot to relax and refresh after exploring the fortress.
What To See Nearby
There are many interesting sights to see near the cave. The beautiful city center of Ruse is only 40 minutes away while the Ivanovo Rock-Hewn Churches (a UNESCO World Heritage Site), Orlova Chuka cave, and the Basarbovo Monastery are all within half an hour’s drive.